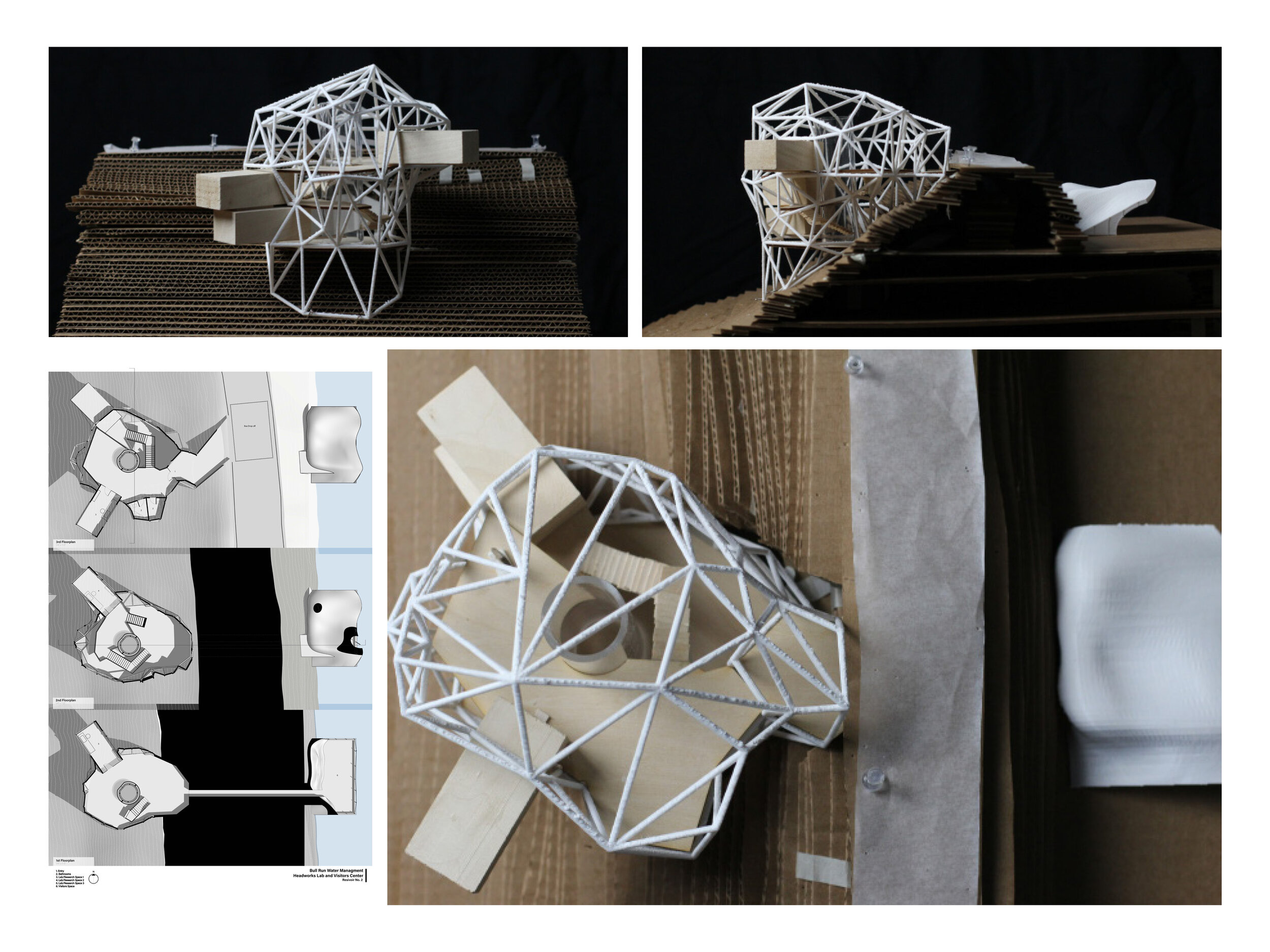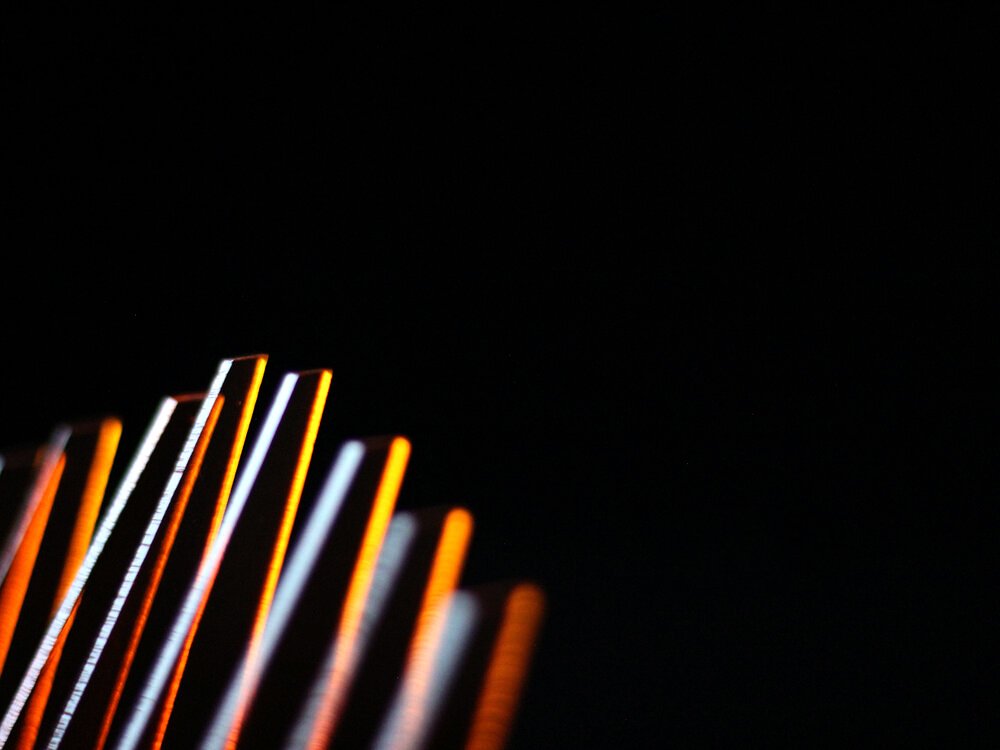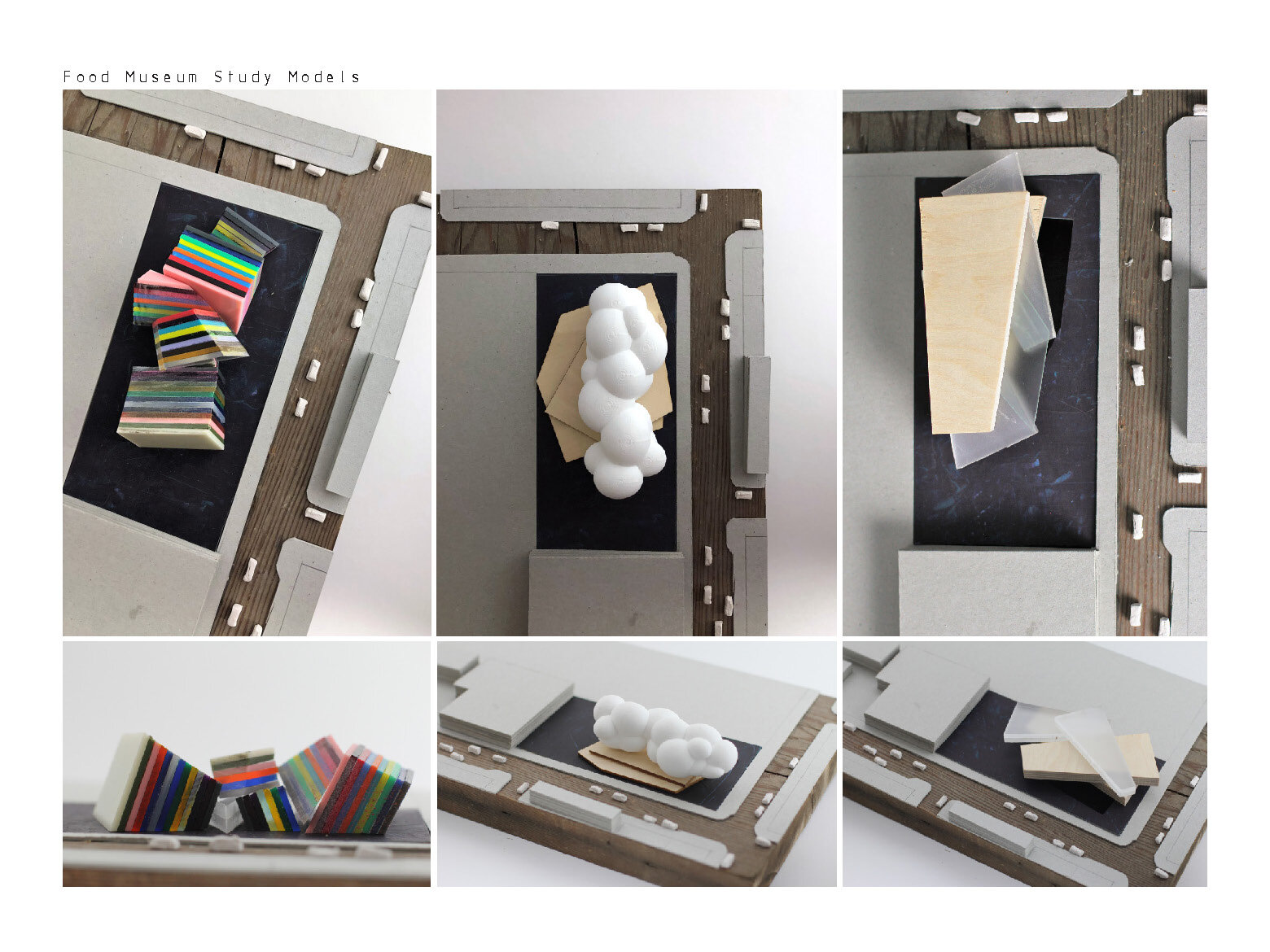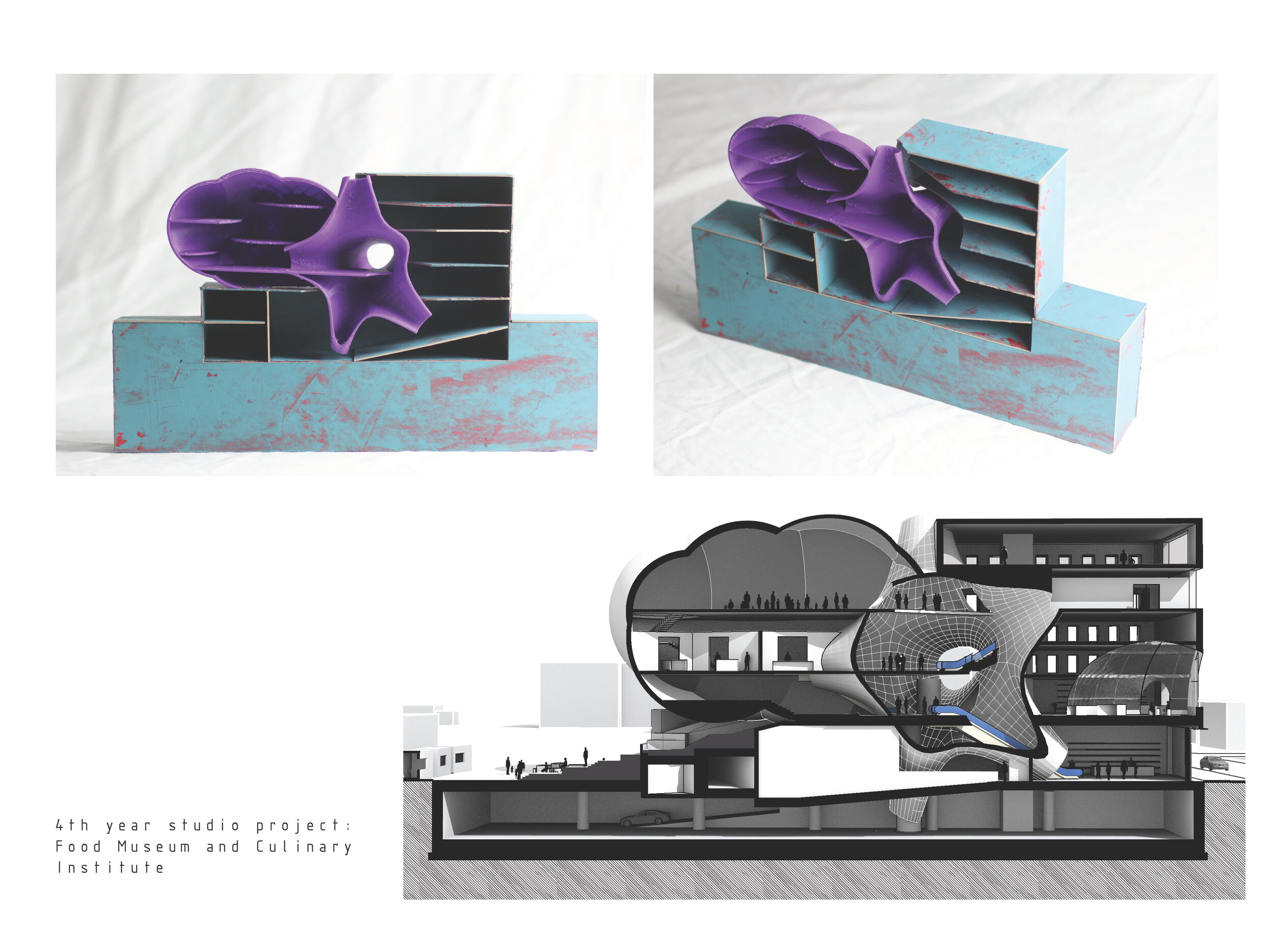
Composite image with drone shot and rendering using Rhino, Vray, Photoshop and Lightroom

Exterior rendering - Rhino, Vray and Photoshop

Composite image rendering - Rhino, Vray, Photoshop and Lightroom

Rendered elevations illustrating building scale, context and materiality for site development permit.

1/4” = 1’-0” Scale model. Approximately 5.5ft tall

1/4" = 1'-0" Model process

3/32" = 1'-0" Model - museum board, wood and acrylic

3/32" = 1'-0" Model - museum board, wood and acrylic

Exterior rendering using Rhino and Lumion

Exterior rendering of the Goldfinch Residence by Matthew Segal AIA. Rhino and Lumion

1/4” = 1’-0” Scale model of the Goldfinch Residence by Matthew Segal AIA


Project: La Jolla Rancho Road by Architects Local

Project: La Jolla Rancho Road by Architects Local

Project: La Jolla Rancho Road by Architects Local

3/16” = 1’-0” wood block model. Each interlocking wood block is a unit or circulation

3/16” = 1’-0” wood block model
















